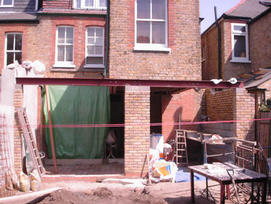ARCHITECTURAL DESIGN FOR LIGHTING

GLASS ARCHITECTURE
Richmond, Surrey 020 8974 8694



Richmond, garden room

Kensington conservation area

Floating glass stair, Kensington
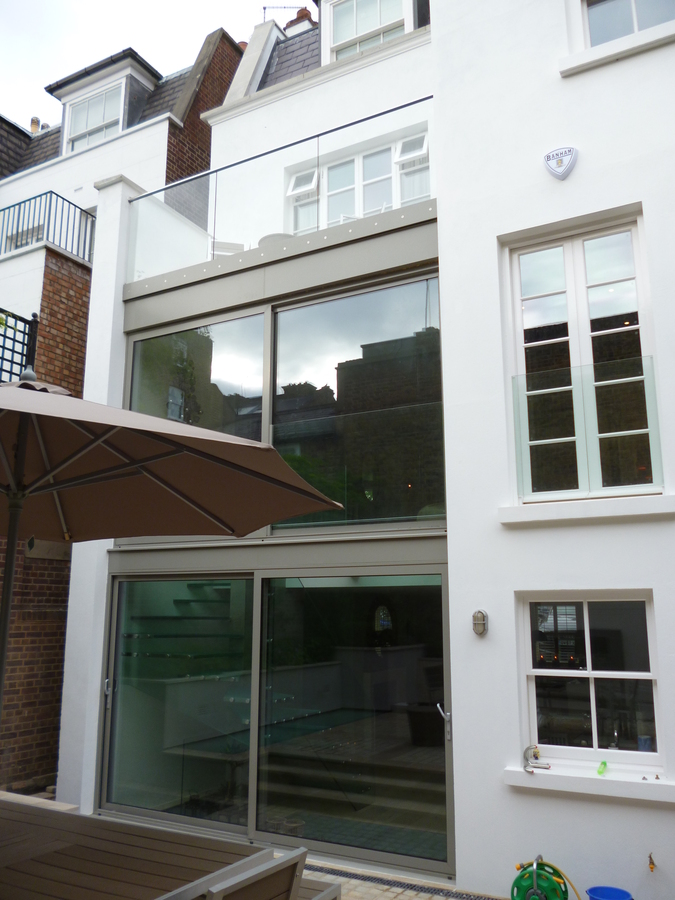

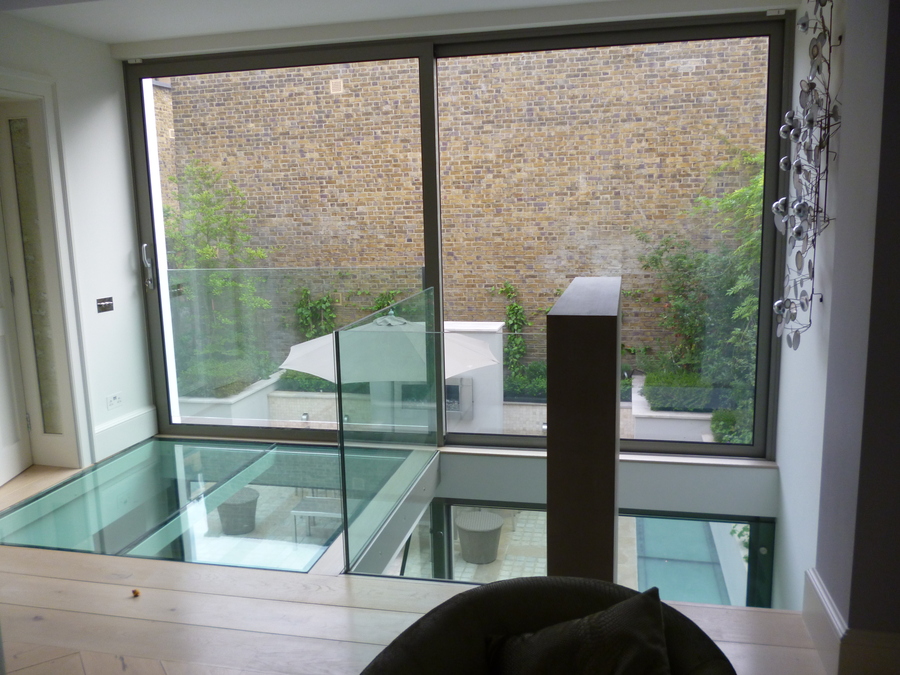
Reigate, Christian Froggatt Architects
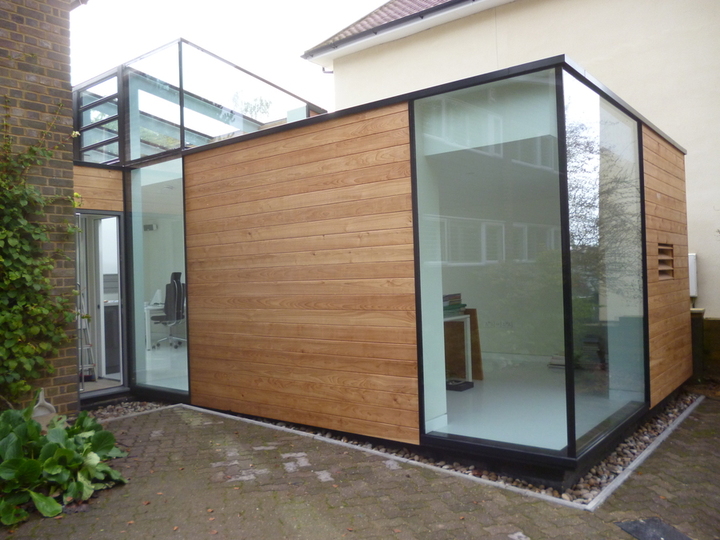
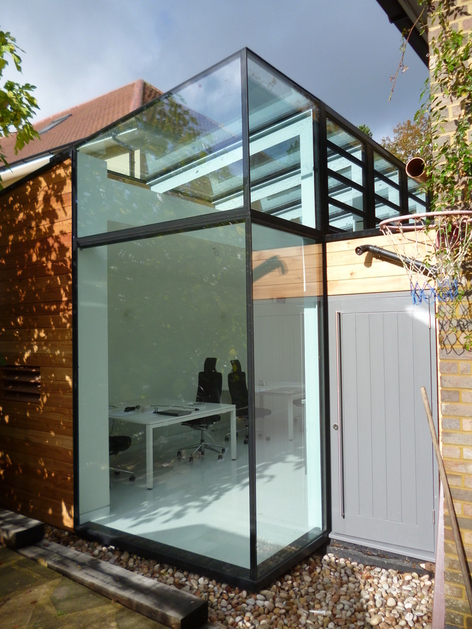
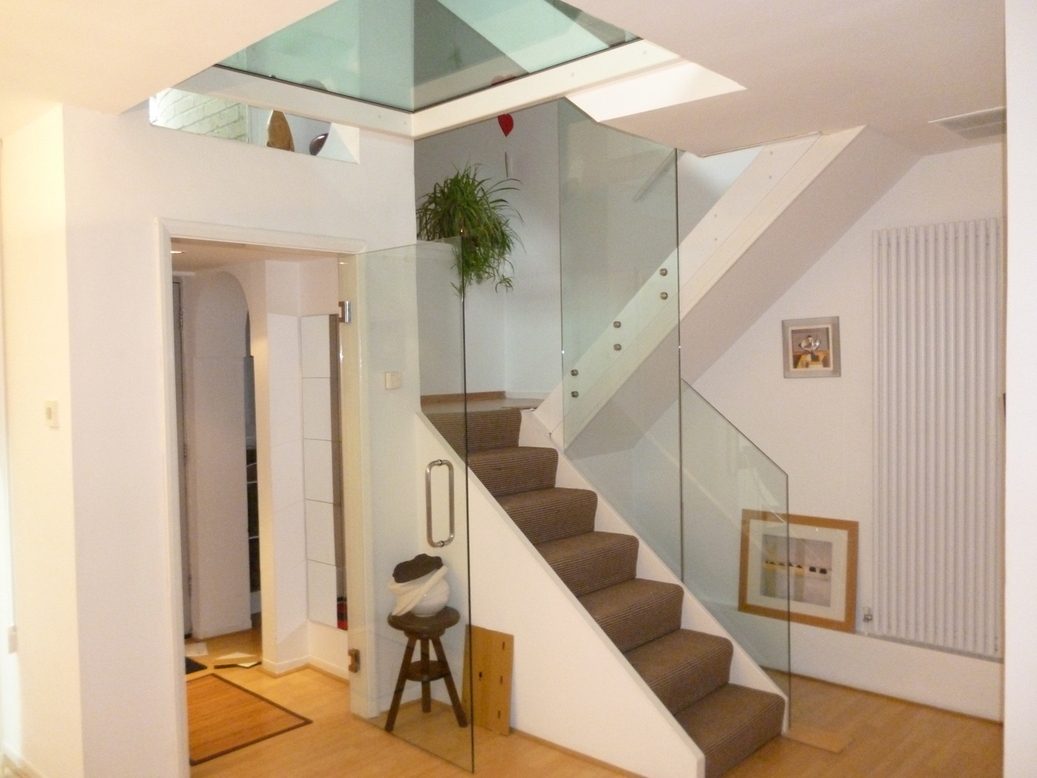
Modernist house in Hampshire

Glass balustrading
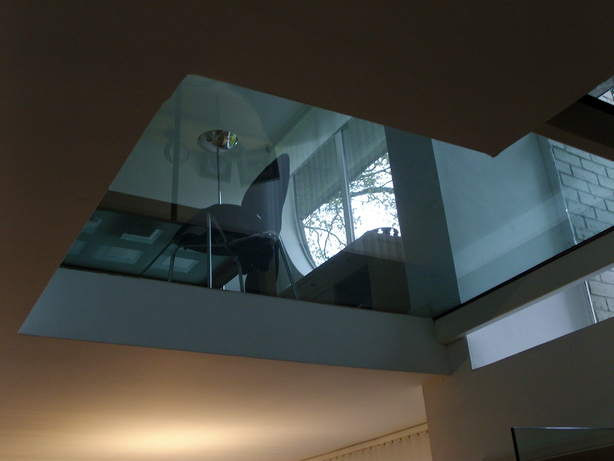
Glass walk-on floor

Refurbishment - London SW14 (stained glass by others)
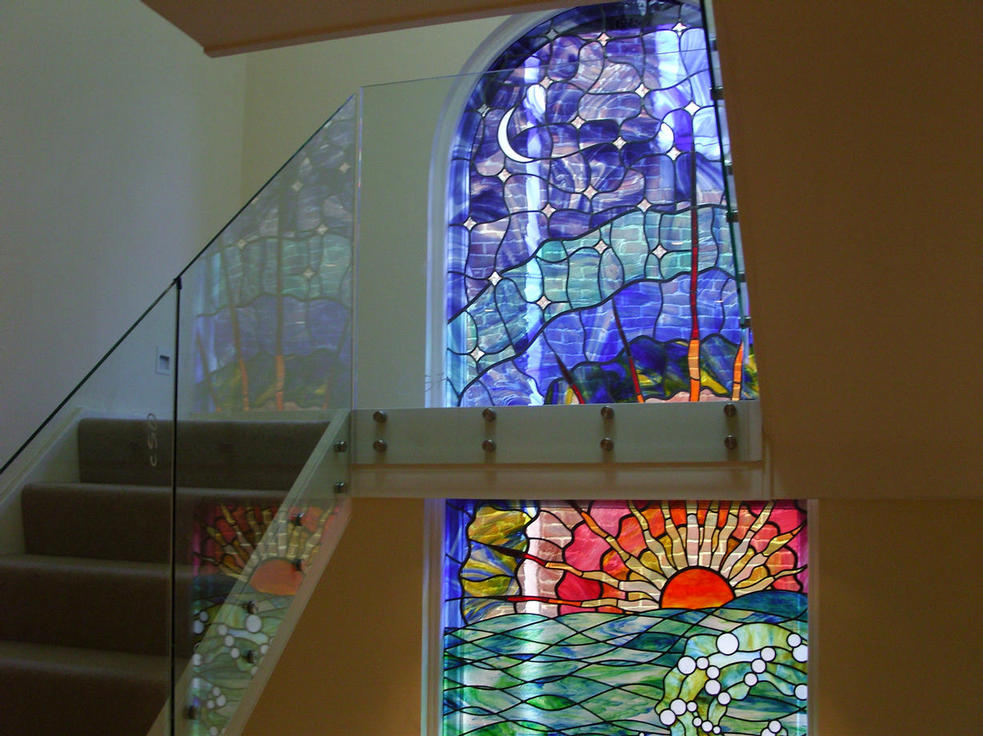
New build

New house overlooking Richmond Park, Kingston, Surrey

Tower Bridge warehouse - glass study

If you already have drawings and planning permission we can design, specify and supply any glass architectural elements.
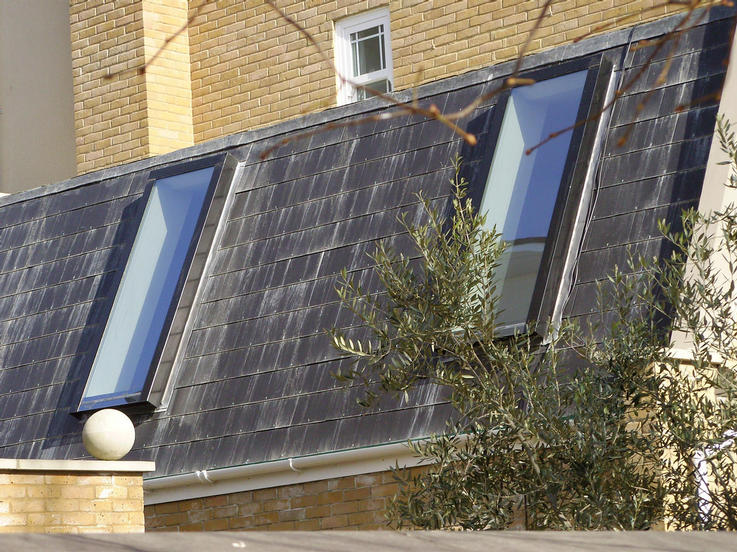
Sound reduction skylights under flightpath, Kew
We can take care of structural calculations, U value computations, thermal insulation, SAP projections, building regulations;
and any other requirements such as flood risk assessment, party wall matters and utility build-over agreements.
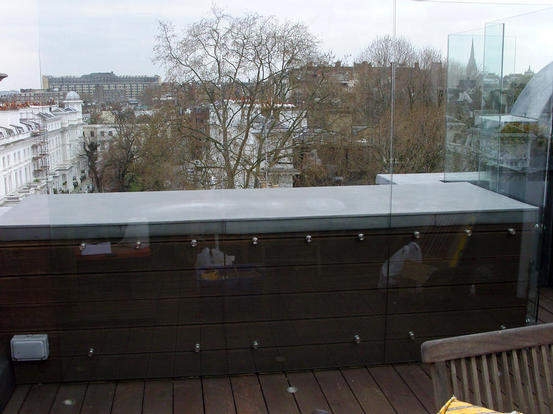
Windshield balustrade to roof terrace, Hyde Park
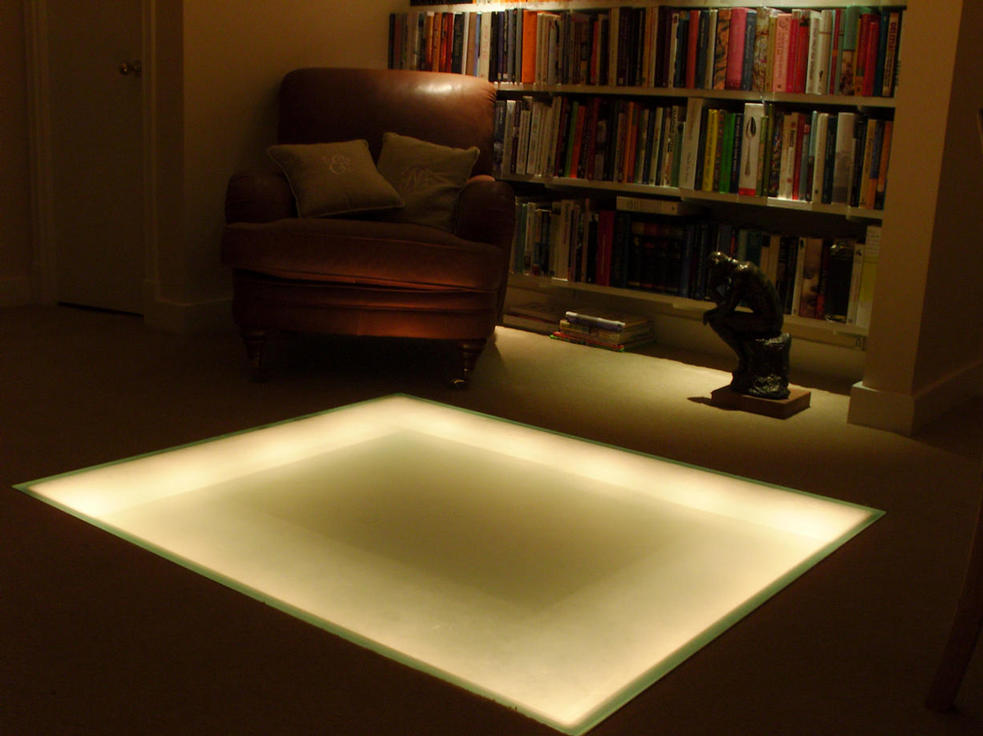
Kew house, glass floor

Replacement
Many older properties have glass doors, roofs, atriums or conservatories that need replacing either because of their age or condition, or to increase thermal insulation.
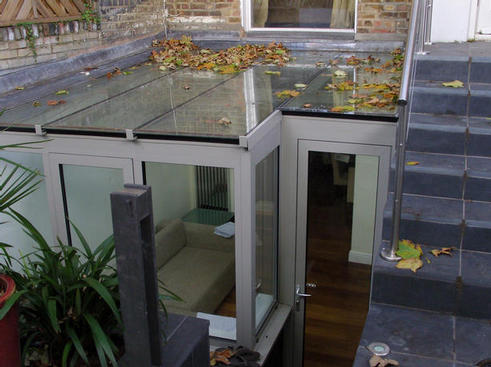
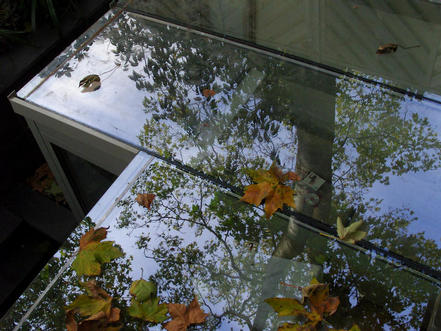
Replaced and updated glass extension, Chelsea
Extensions & re-modelling
If you are considering an extension or loft conversion we will do a measured survey and construct 3d computer models of your existing property and new designs. Once we have your approval we will apply for planning permission and work with the local authority.
We will provide constuction drawings for Building Control and builders. If you don't have a builder, we have a number of tried and tested construction companies with whom we work on a regular basis.
We will design and supply any glass architecture, co-ordinate installation with the building contractors and work with you to complete your project.
You might want to capitalise on an outstanding view.......
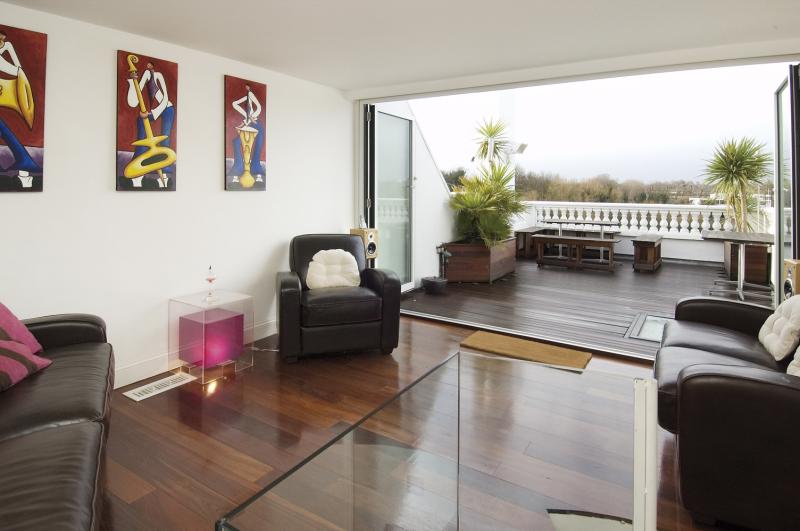
Roof terrace extension with walk-on rooflight, Barnes
.....you may wish to create more light and space to the interior...
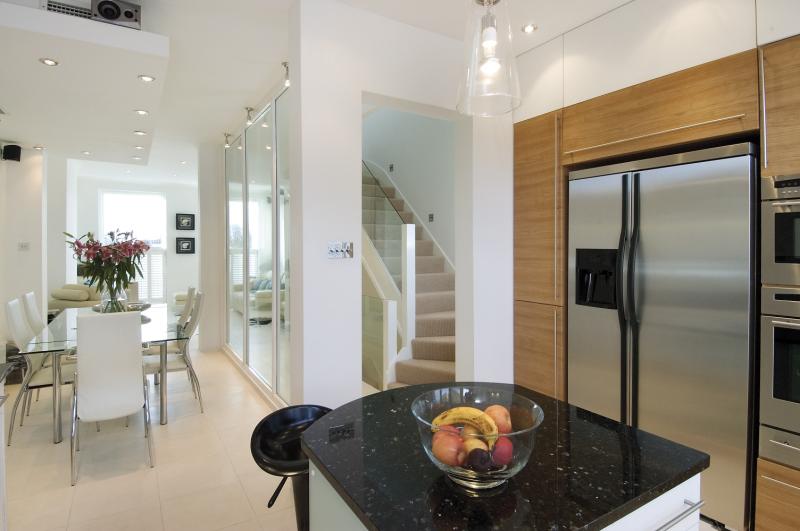
Re-modelling interior - glass wall and balustrading to create more light and space
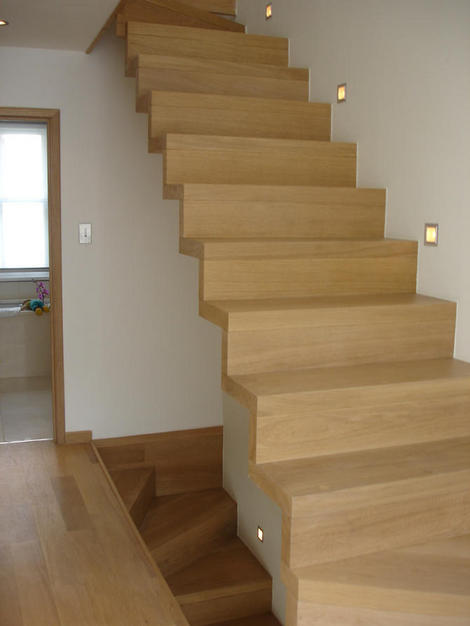
Floating stair
Refurbishment
You may wish to refurbish your property.....
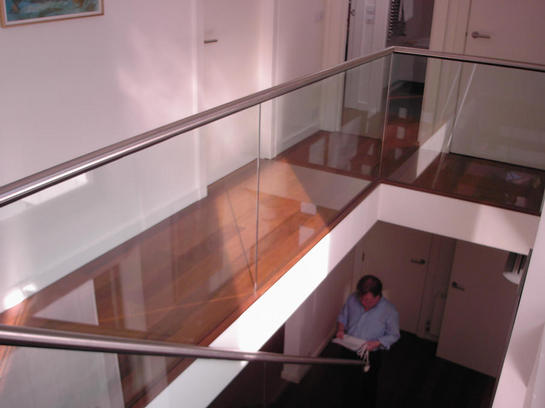
1960's modernist house, Wimbledon

The Jam Factory, SE1

Replacement glass stair and balustrade
......or you might want a sun room......

Sun lounge, Coombe Hill, Surrey
Basements
If you are planning a basement excavation you might want to bring in extra daylight with a walk-on glass floor....
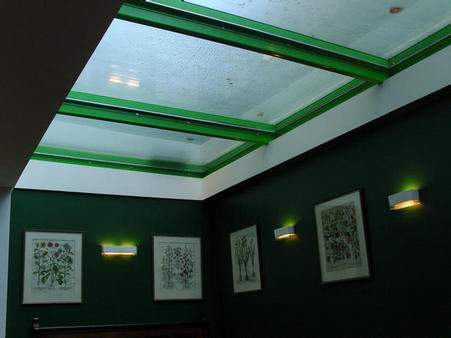
New basement extension - walk-on garden roof, Chelsea

Side return extension, Fulham

Basement extension, Notting Hill Gate
Add a storey or two........
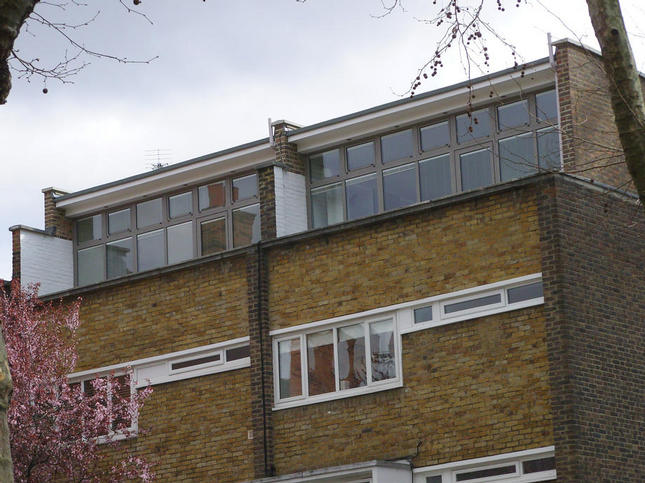
One and a half storey addition to adjoining houses, Kensington Conservation area
We will design it, obtain planning permission, see you through building control and take the project to completion.
Edwardian semi-detached rear extension, Richmond

(1) the existing house as work starts
(2) steels go in to open up the rear

(3) new glass roofs and bifolding doors installed

(4) the completed extended kitchen and dining area
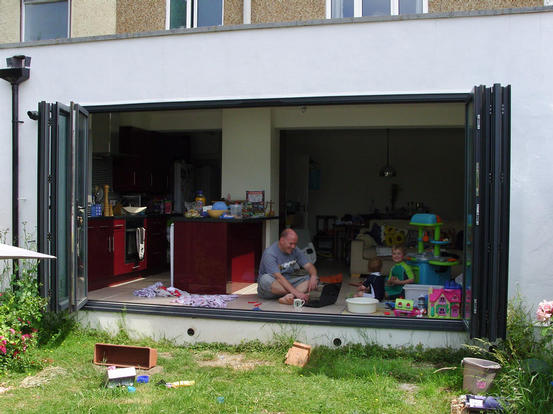
Surrey terraced house extension
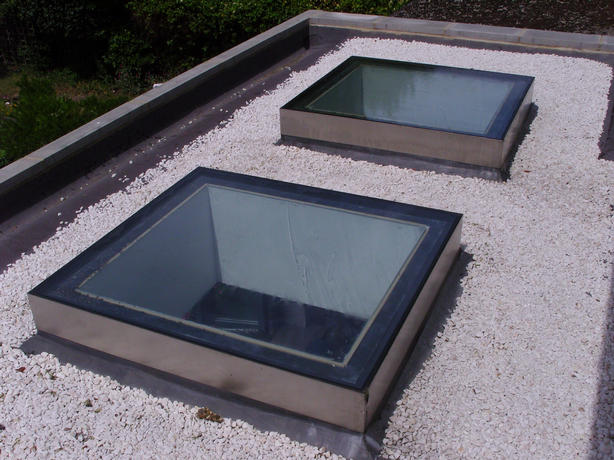

New kitchen extension
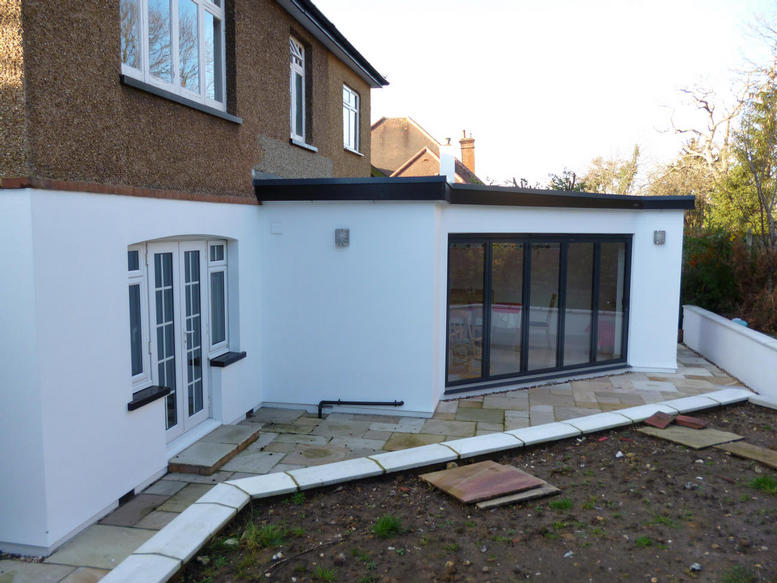
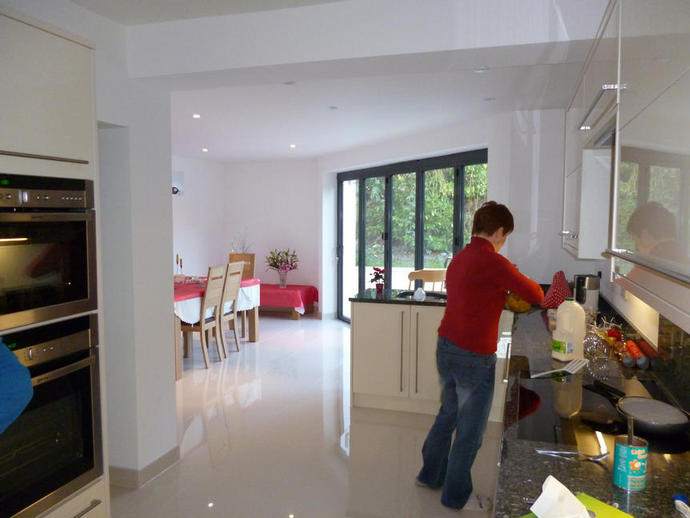
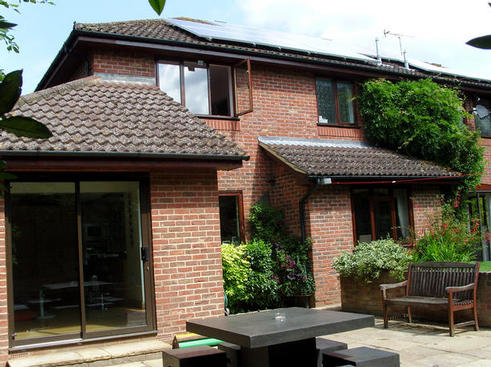
Re-modelling for more light and space
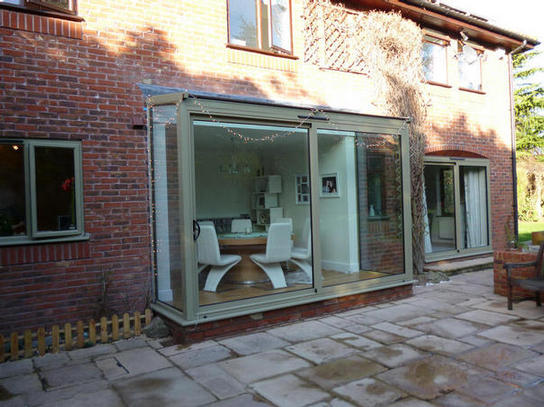

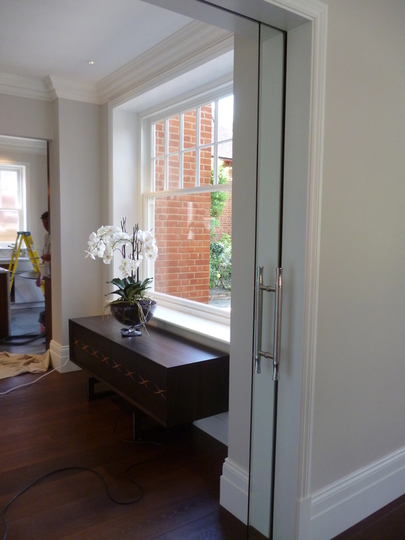
concealed sliding glass doors
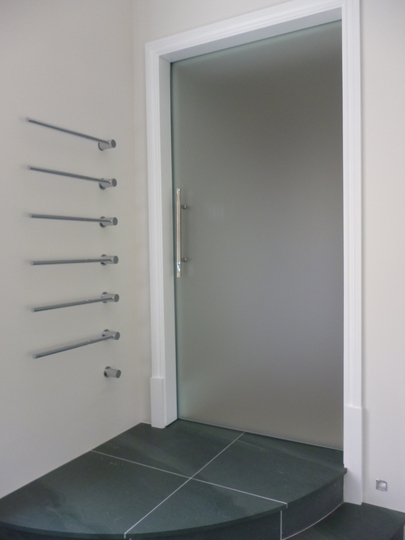
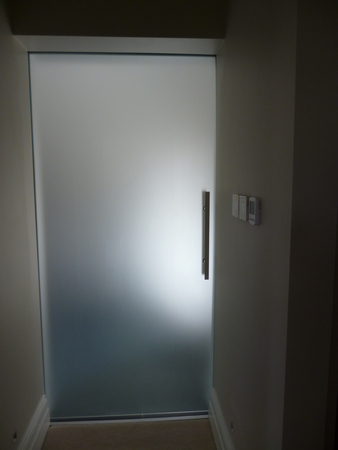
Brixton, side return glass roof
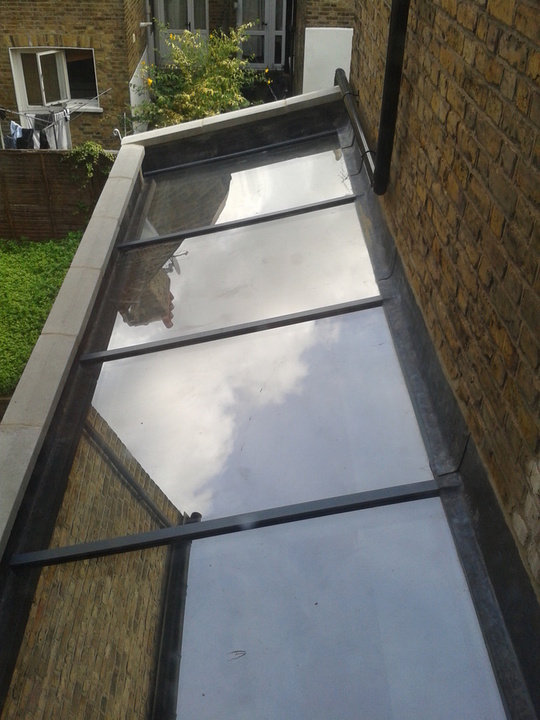
Contact us with your requirements.
Our first consultation is free of charge.
28 Ham St.
Richmond
Surrey
TW10 7HT
Tel. 020 8974 8694
e-mail ralphford03@gmail.com
![]()


